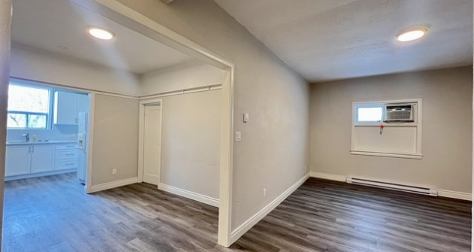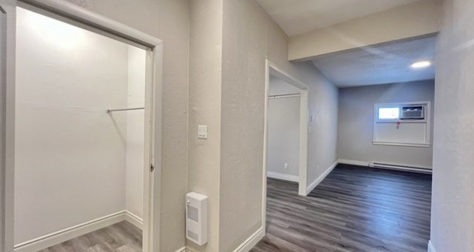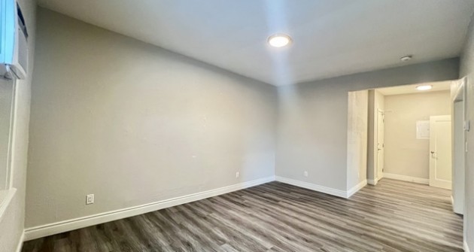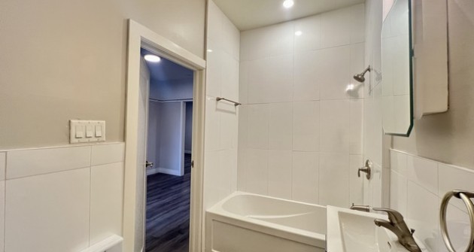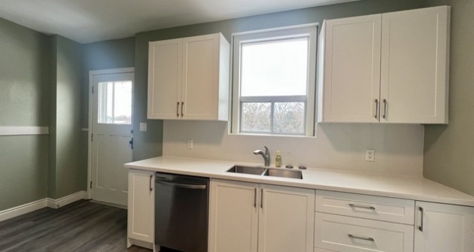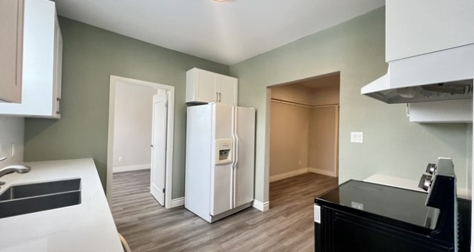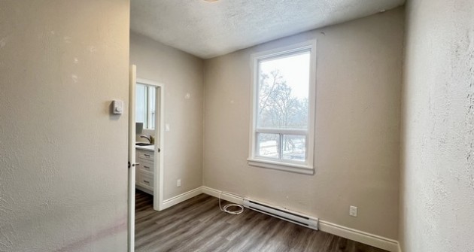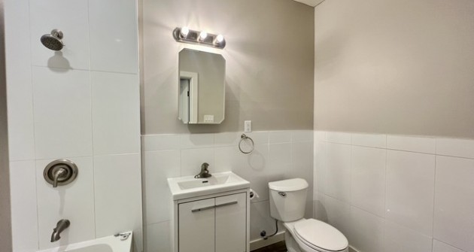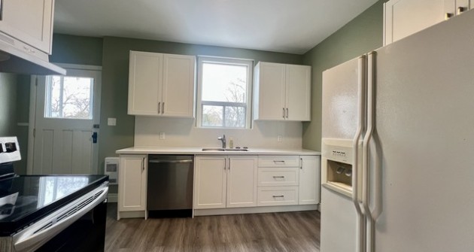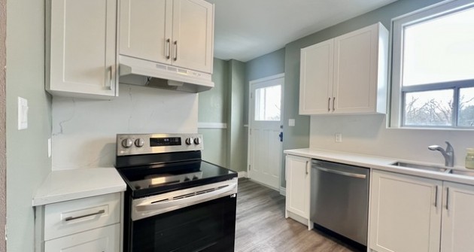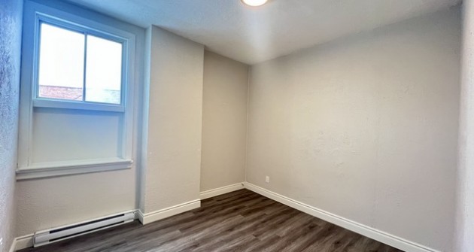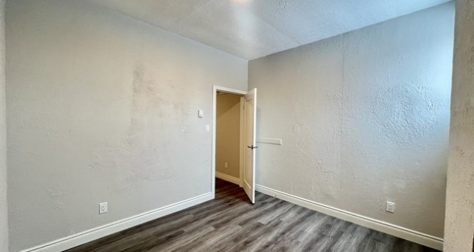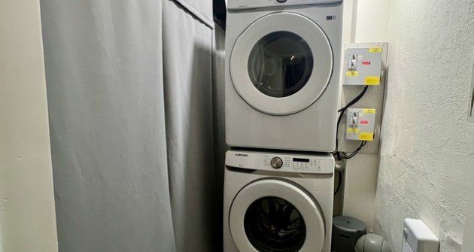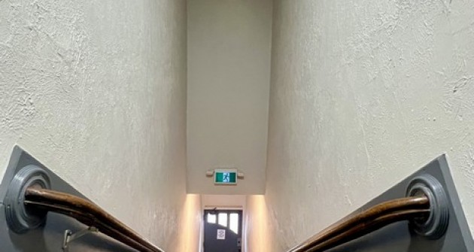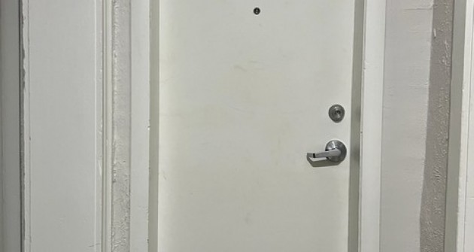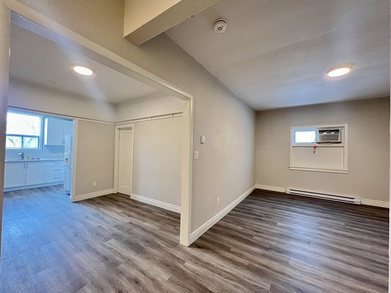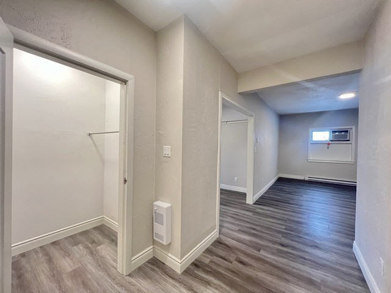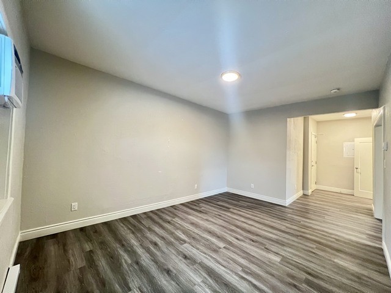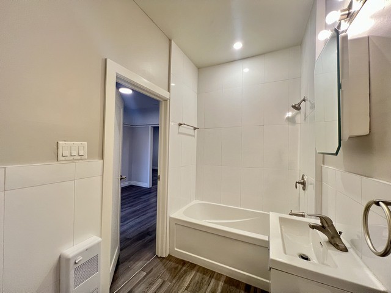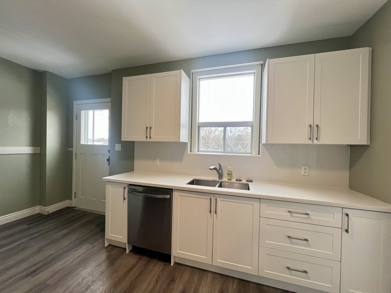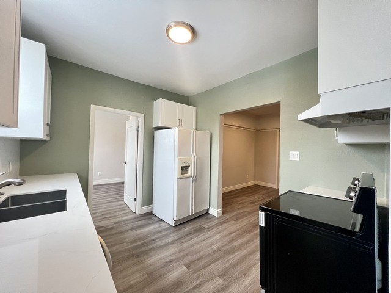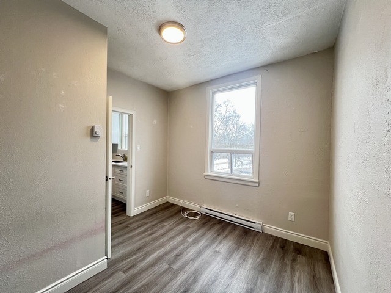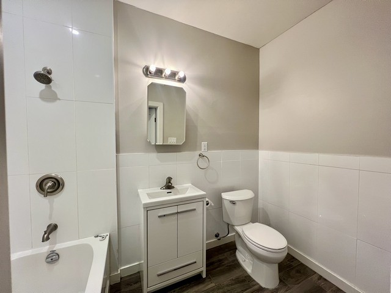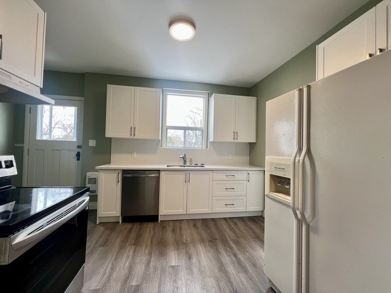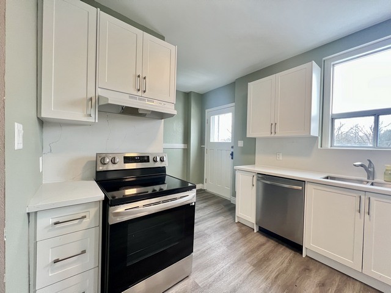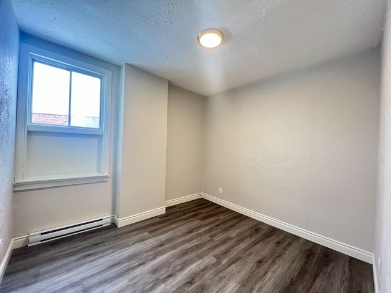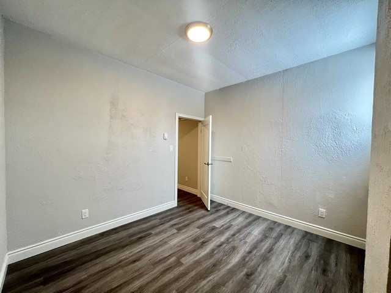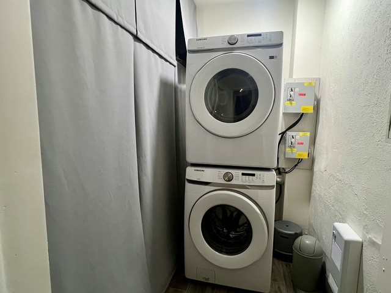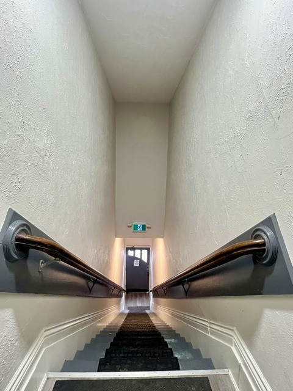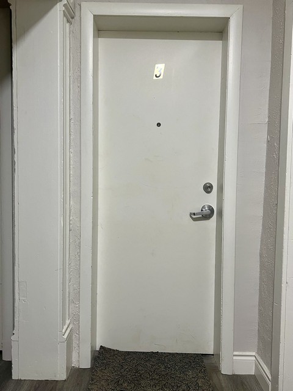RENTALS
2 Bedroom 1 Bathroom
Long-Term Rental Apartment Unit -2Beds/1Bath $1700 per month plus Hydro (Gas/Water Incl)
Readily Available
Are you looking to live in downtown Stayner? Whether you are moving to town for work or for school this is the perfect unit for you. This 2-bed/1bath apartment unit has been completely renovated featuring a marble kitchen countertop and tile backsplash, white cabinetry, stainless steel appliances and also renovated bathroom with tile surround bathtub. This apartment is located at one of Stayner’s original buildings right on Hwy 26, right in the centre of all local shops and restaurants, schools and the Clearview Public Transportation which connects Stayner to Wasaga Beach, Collingwood and The Blue Mountains. It’s only a 35-minute drive from the City of Barrie and 15mins drive from the Town of Collingwood. This opportunity will not last long. See details below:
To Apply Immediately: https://rentals.agsecure.ca/p072-inquiry
Features:
- Stairs Up to the 2ndFL
- Common Entrance foyer to unit
- Large open-concept living space
- Good size window for natural lighting
- Good-size storage/coat closet
- Large dining room fits 4-persons table
- 9ft ceilings with new modern pot lights throughout
Kitchen Area:
- Renovated spacious kitchen
- Fully equipped with new stainless-steel appliances
- New white modern cabinetry with lots of storage space
- Beautiful marble counters and colour-matched tile backsplash
- Good size windows for natural lighting
- 9ft ceilings featuring modern pot lights
- Back Exit Door to Fire escape staircase
Primary & 2nd Bedroom:
- Spacious primary bedroom fits queen-size bed
- Good size window for natural lighting
- 9ft ceilings featuring modern spotlights
- 2nd bedroom fits queen/double bed
Bathroom:
- Renovated 3-piece bathroom with tub
- Tub surround redone with white tiles
- Space saving vanity with storage
Notables:
Non-smoking unit
Utilities Included in the Rent
Proof of Tenant Insurance Required
Non-Designated Parking Spots Available
Shared Laundry Facility
To Apply Immediately: https://rentals.agsecure.ca/p072-inquiry
- Plus Hydro


